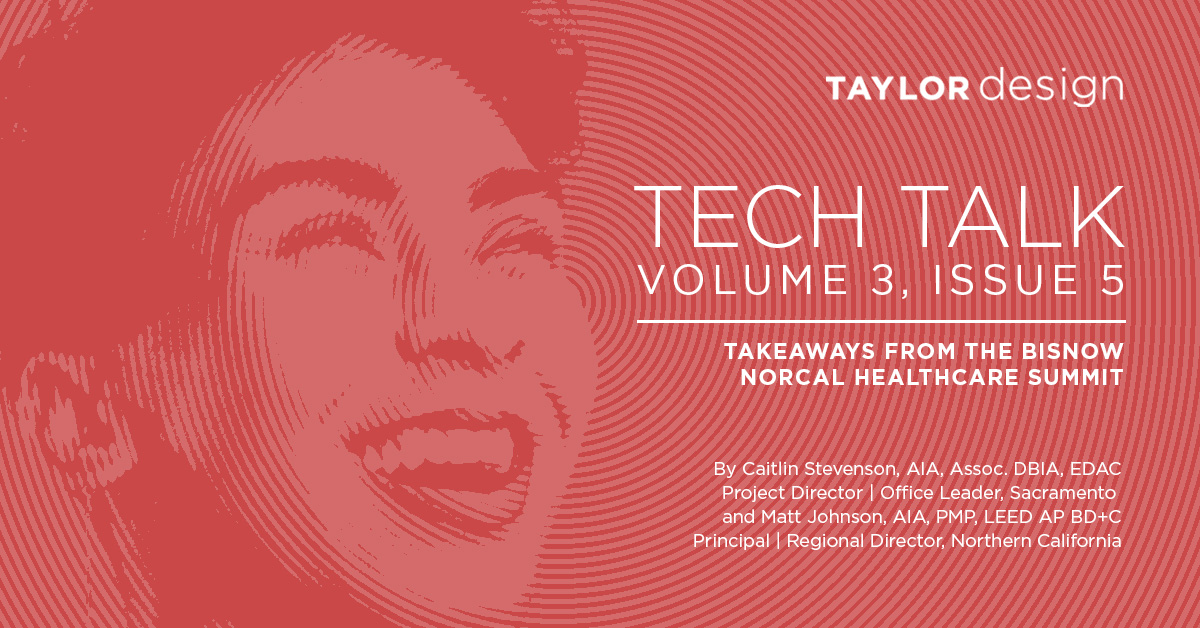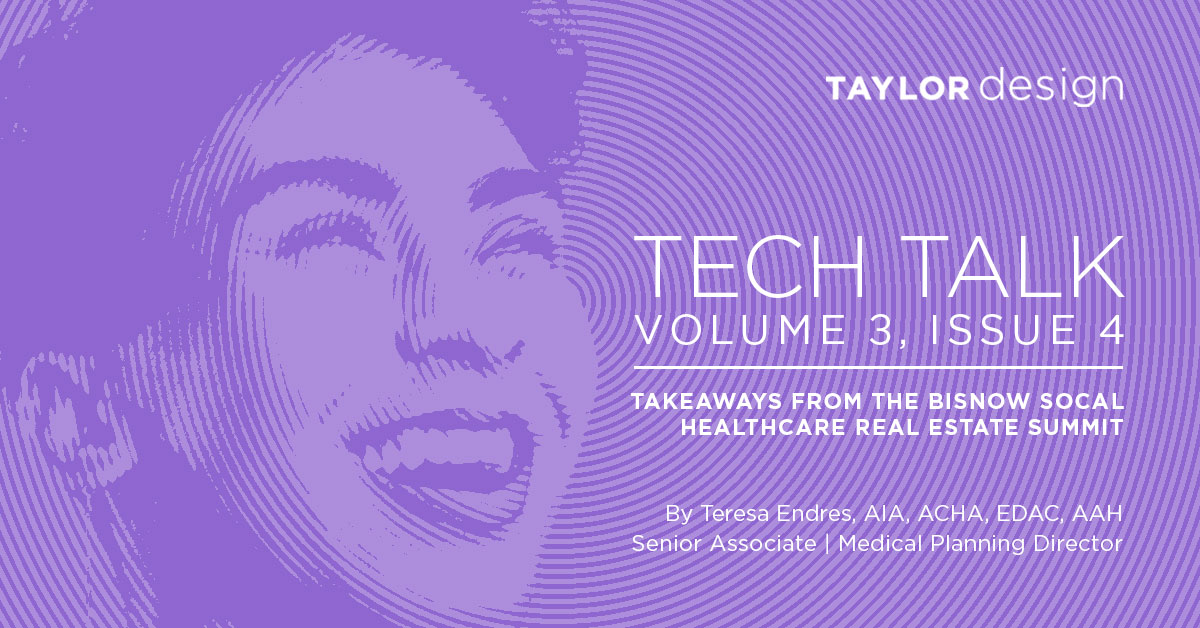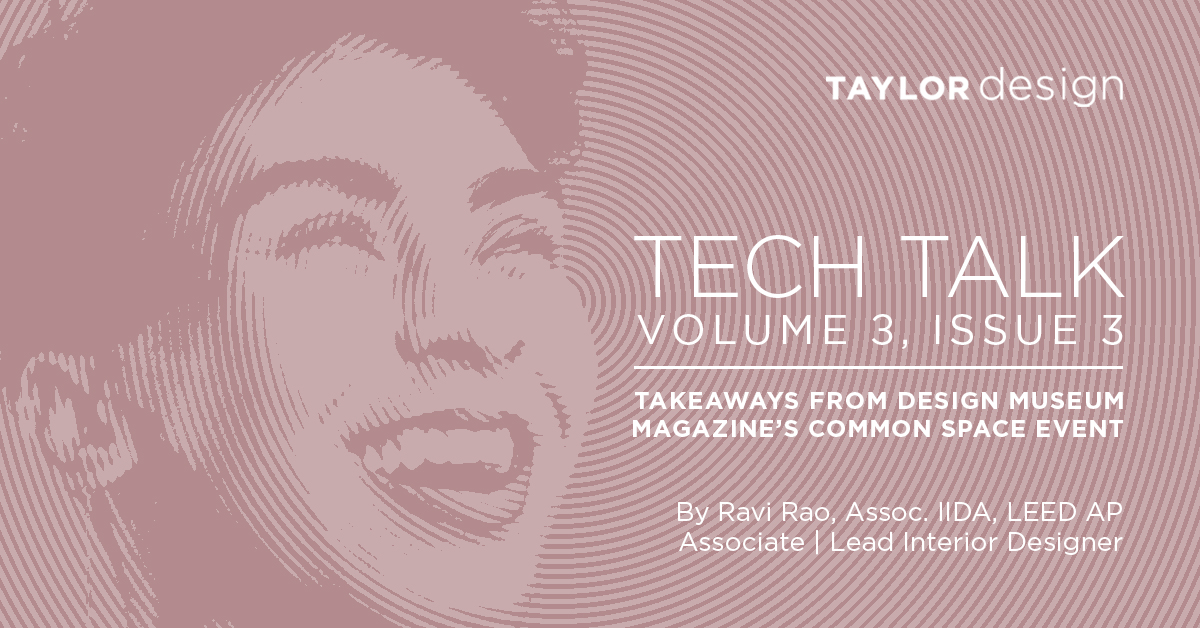Talking Healthcare Trends
By Teresa Endres, Project Director / Senior Medical Planner
The Bisnow events I attend always feature knowledgeable and dedicated healthcare professionals sharing highly valuable information and insight. Last month’s Healthcare West event, “The State of SoCal’s Healthcare Sector,” lived up to that standard.
My contribution was in a panel exploring “Trends Shaping the Industry,” which included Steven Stubbs of Glendale Adventist Medical Center, Alex Bolanos of United Surgical Partners International, Chris Connell of Perkins & Will, John Koss of Anchor Health Properties, Hillary Dorne of the law firm Buchalter, and Moderator Louise Belair of engineering firm tk1sc.
Below are a few of the trends that I shared with the panel.
- Resilient Design. Healthcare planners and designers in an endemic COVID world must emphasize flexible spaces that adapt to the evolving delivery of care, as well as emergency conditions when they occur. This means setting aside the obsolete concept of every space having its own dedicated purpose and ensuring adaptability in spaces that experience ebbs and flows in demand.
- New Check-In & Waiting Solutions. More facilities will incorporate Real Time Location Systems (RTLS) to reduce the number of people in waiting rooms and the time they spend in them. In California, we’ll also see more outdoor waiting options due to the temperate climate, as well as growth in handsfree technology (e.g., doors, check-in kiosks, smart phone apps) and drive-through services (beyond vaccination and testing purposes) to improve infection control and patient convenience.
- Accommodating Staff. One often overlooked constituency in the planning and design process is the staff. Fortunately, many of us recognize the importance of ensuring that medical, administrative and support staff must have sufficient places that not only help them perform their official duties as effectively as they can, but that also offer opportunities to take respite, to decompress from the high-stress work that the vast majority tackle every day. By providing thoughtful programming, planning and design approaches, we can not only provide staff with spaces to meet their needs, we can contribute to the retention of those staff in the process. This extends throughout the organization, including environmental services (EVS), dietary, clinical lab, and materials management personnel.
- Planning for Emergencies. In my role as team leader for the HCAI Emergency Design Guide, I have seen the value of anticipating emergency situations to better confront them. While the Guide grew from the response to the COVID-19 pandemic, the seed was planted several years ago during one of the West’s worst wildfire seasons. Our team concentrated on identifying issues with and providing recommendations for emergencies related to surge capacity (e.g., adding beds during a surge event), flexible spaces (to accommodate a variety of emergency conditions), emergency departments, and pandemic patient units in new and existing facilities (e.g., patient flow for infected vs. non-infected patients). Examples include emergency patient room ventilation conversion for existing facilities, HVAC system consideration for handling smoke during wildfire, expediting emergency projects and emergency operations planning.
- Technology and Data-Driven Decision-Making. As more facilities rely on data to guide their strategic decisions, technology will play an even larger role in the healthcare facility of the future. This means more robotics (e.g., automated guided vehicles or AGVs), RTLS to improve hygiene and assist with patient flow (e.g., self-rooming, contact tracing), and other types of advanced technology. For this to work most efficiently, health systems must have a Lean operational model, while planners and designers continue to further their understanding of, and reliance on, evidence-based design (EBD).
These few topics were only the tip of the iceberg, so if you’d like more details from our panel discussion, message me or email me (my address is in my contact information), and I’ll send you my comprehensive notes.






