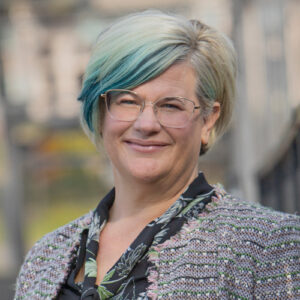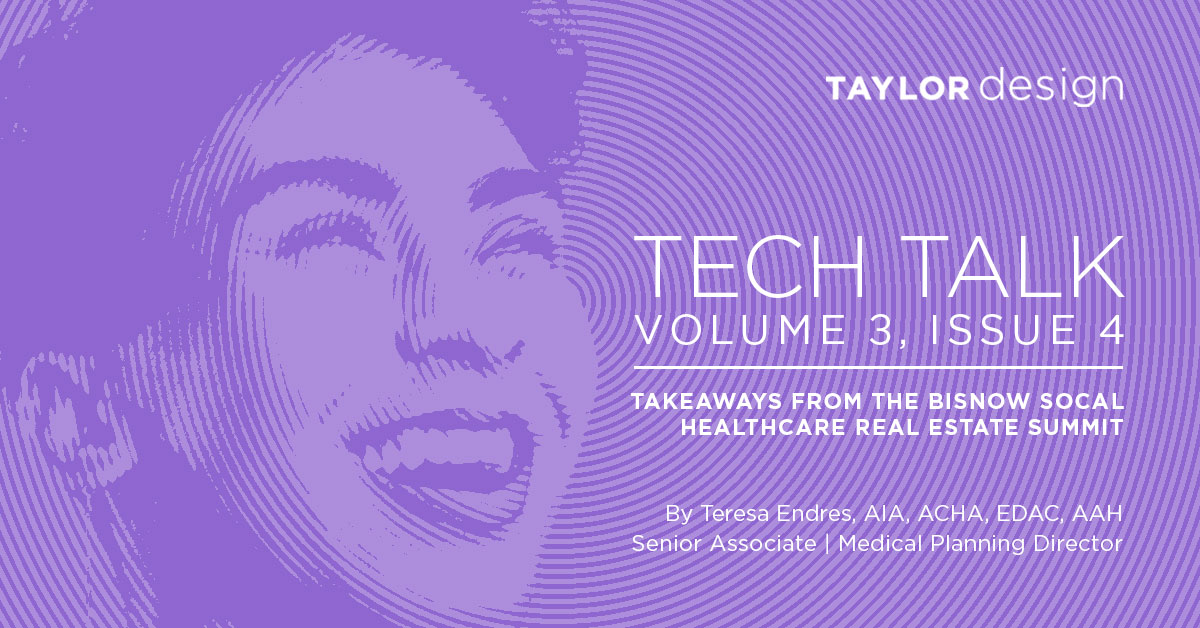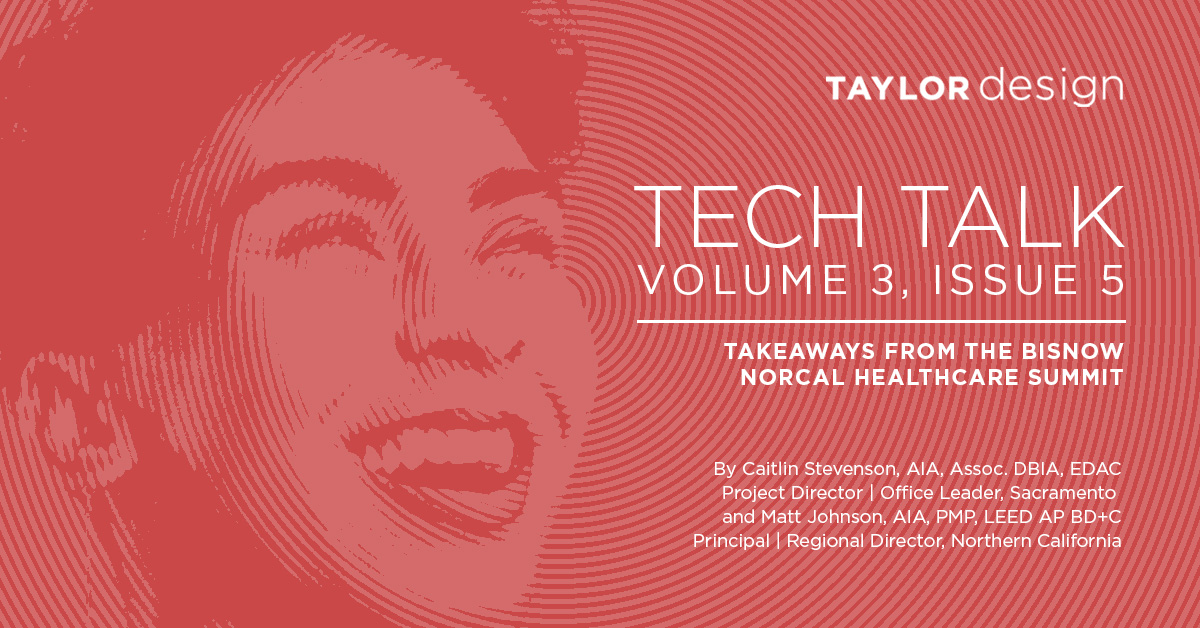Tech Talk: Takeaways from Bisnow SoCal Healthcare Real Estate Summit
Bisnow’s October 18 SoCal Healthcare Real Estate Summit focused on some of the industry’s most pressing macro issues – prioritizing patient care, upgrading buildings and the future of facilities and medical office building expansion. Taylor Design Medical Planning Director Teresa Endres was featured in a panel that addressed the topic of “Revitalizing Outpatient and Inpatient Healthcare Facilities: Innovating, Updating, Renovating, Repurposing and Repositioning Projects.”
Here are five of Teresa’s takeaways from this informative and entertaining event:
- “Highest and Best Use.” This theme was part of Teresa’s substantial contribution to the discussion. “This is about creating the right space at the right time in the right location,” she said. ‘One of our most common projects right now is evaluating a client’s entire enterprise for opportunities to optimize their built environment.” This is particularly critical given the scarcity of capital in the current economic environment. She also noted that some clients, in an effort to achieve the highest and best use, are transitioning non-clinical staff – and even some clinical staff – to hybrid work schedules or 100% virtual.
- Slow Down to Speed Up. A recurring theme that struck a chord with attendees is the trend among healthcare systems to “slow down to speed up.” In other words, taking the time to sufficiently analyze their needs (vs. their wants) to ensure that they can move quickly and efficiently when they push ahead with their plans. The representative for one healthcare group said that they do a feasibility study before every project; it’s part of their go/no-go process. They’ve even passed on property purchases based on the study’s outcome, where in the past they most likely would have moved ahead. Again, the shortage of capital to fund major projects is a significant driver of this tendency.
- Providing care where patients live and work. The trend toward the decentralization of healthcare facilities is driven largely by patients who want to be seen in the community where they live. Based on the discussions at the Bisnow event, this remains the case. Teresa said, “Patients don’t like the big, scary, confusing medical campuses. Post-pandemic research studies are revealing that patients are returning to outpatient facilities after two years of telehealth. They want to see their provider in person.” She added that all staff members also appreciate working close to home, which helps with the vital task of recruiting and retaining staff. “It’s not just clinicians, but also support staff and ‘back of house’ staff. Healthcare systems are not only competing with other healthcare entities for staff, but also with jobs that may be easier to do or that pay more.”
- Technology and AI. Another popular topic at the event is the increasing role that technology plays in healthcare delivery. Teresa noted that “robotics allows staff to work at the top of their license and be at the bedside were providing care.” She also noted that technology is becoming a more prominent issue for planners and designers: “When designing for autonomous guided vehicles (AGV), you have to identify the spaces that they need, such as evaluating the need for dedicated AGV elevators, charging alcoves adjacent to the elevators and dedicated maintenance space.” Technology improvements are also helping to drive the trend toward data-driven decision making, which has become the baseline for many healthcare systems. “This provides not only speed to market and resiliency but leads to designing the right space at the right time in the right location,” Teresa added.
- Aging demographics. According to the California Department of Aging, by 2030, 10.8 million Californians will be over 60, accounting for one-quarter of the state’s population. The growing number of older adults is already affecting the healthcare industry, but with new buildings that are programmed to address future generations of patients and caregivers, the challenge is even more acute. Teresa said, “Our clients are requesting that we design buildings expected to be functioning in 80 to 100 years. Therefore, the healthcare environments we design need to be resilient and adaptable. I often suggest using a modular design approach with a universal grid, which can be complemented by prefabrication, to enable resiliency to evolve along with the changing delivery of care. In existing buildings, you need to find creative ways to adapt the modular design to the existing grid.”







