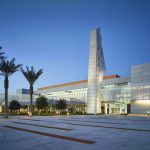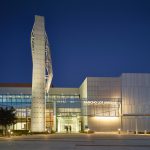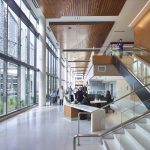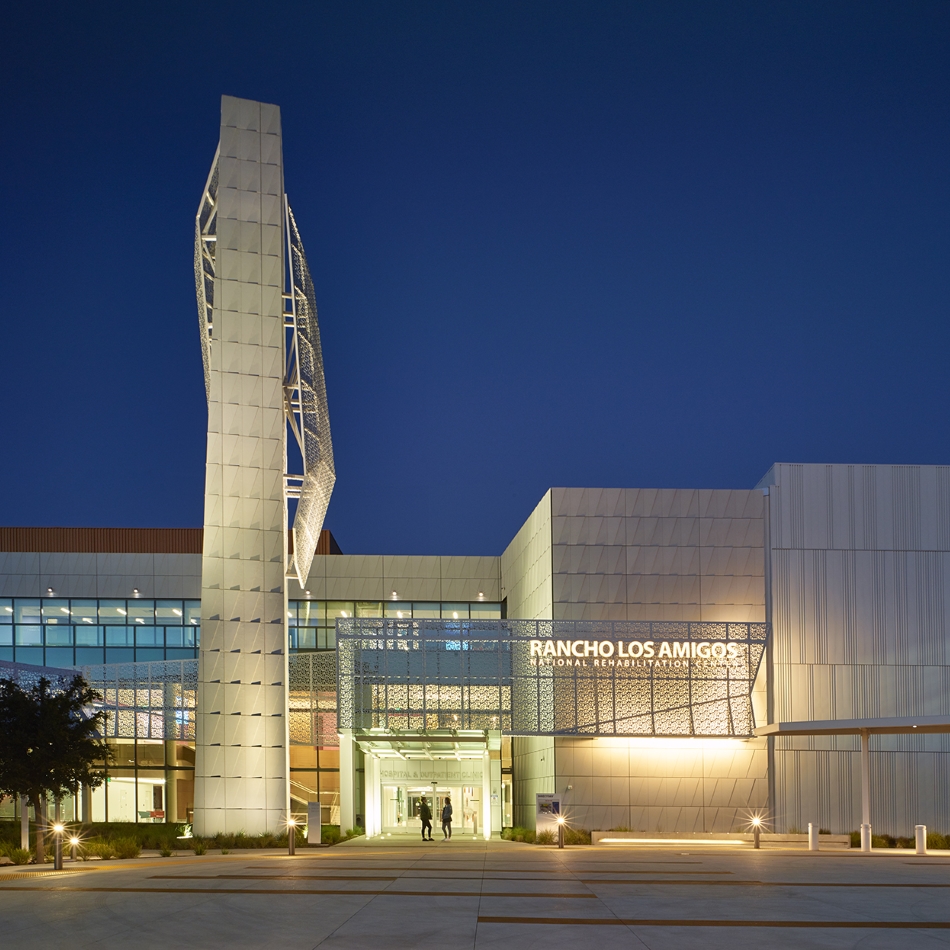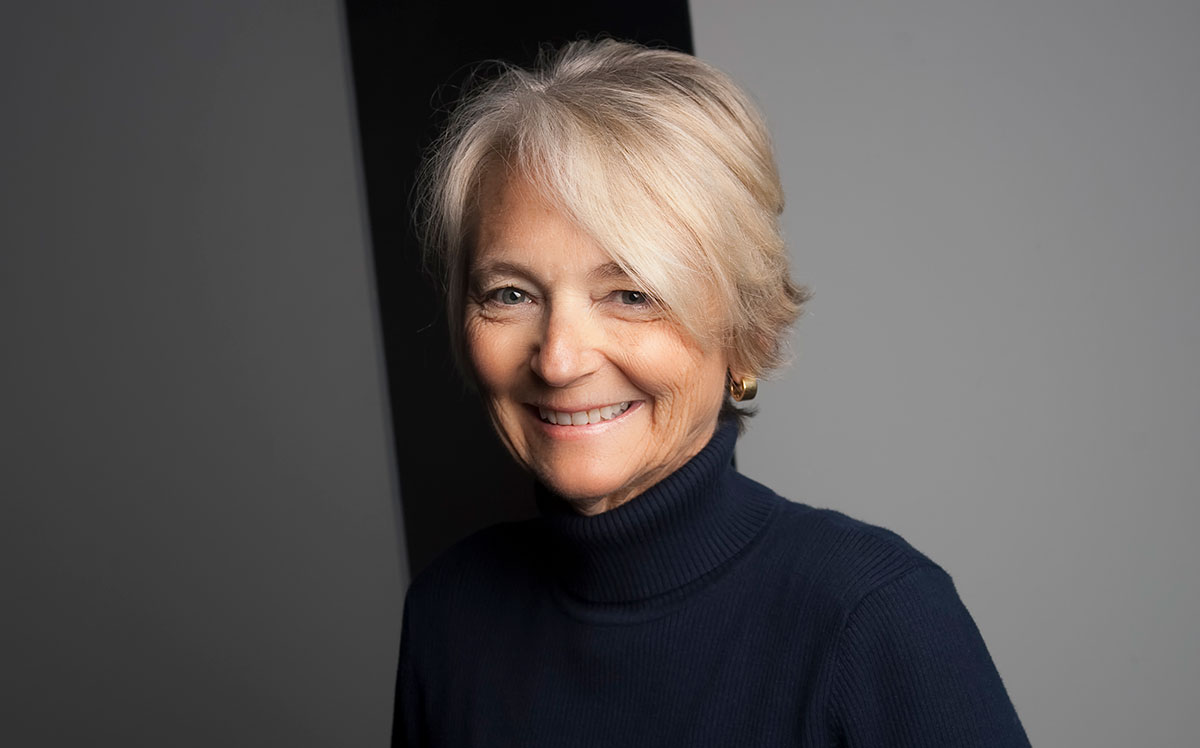Rancho Los Amigos
National Rehabilitation Center
Info
Location: Downey, CA
Client: County of Los Angeles
Size: 200,000 SF
Completed: 2018
Project Type: Healthcare, New Construction, Inpatient, Outpatient, LEED-NC Healthcare
Program
Hospital Extension and Renovation (60,000 sf), Medical Outpatient Building (110,000 sf), Wellness and Aquatic Therapy Building (15,000 sf), Warehouse (15,000 sf), and site and infrastructure improvements (11.2 acres).
Awards
- 2021 Healthcare Design Award – American Institute of Architects (AIA)
- 2019 DBIA Award – Design-Build Institute of America Western Pacific Region
- 2019 Los Angeles and Mexico City Sustainable Real Estate Award – Los Angeles Business Council & Association of Real Estate Developers (ADI)
- 2019 Building Team Awards, Silver – Building Design + Construction
- 2017 Project of the Year – Western Wall & Ceiling Contractors Association (WWCCA) and TSIB
- 2017 Sustainable Innovation Award, Health & Wellbeing Merit – US Green Building Council – Los Angeles
- 2017 Sustainable Innovation Award, Social Equity Merit – US Green Building Council – Los Angeles
- 2016 Architectural Award, Under Construction – Los Angeles Business Council
- 2016 Citation Award & Sustainability Award – AIA Pasadena and Foothills
- 2015 Healthcare Environment Award, Conceptual Design – Contract Magazine and the Center for Health Design
ABOUT THIS PROJECT
Founded in 1888, the Rancho Los Amigos National Rehabilitation Center is a world-renowned hospital that provides specialized care to individuals who have suffered from spinal cord injury, stroke, brain injury, and other neurological disorders. Last updated in the early 80’s, and under threat of closure in 2003 the community mobilized, spurring a $418 million campus revitalization that began in 2015. State-of-the-art replacement facilities and rehabilitative open space were the primary goals for the new, reinvented campus.
The design-build team provided a formidable combination of experience and expertise; bringing together Taylor Design, SmithGroup and McCarthy Building Companies. The team co-located to rapidly create, prototype, and price various design solutions while working intensely to develop an exciting and innovative concept. The team quickly recognized the value of using the “Big Room” approach, similar to IPD projects, and developed the remainder of the project in this dynamic, interactive fashion. Meeting the County’s sustainability goals for each portion of the project, the team was able to achieve 3 LEED Silver ratings and 1 LEED Gold rating and a campus that is certified LEED-NC for Healthcare under a LEED Master Site.
Once colloquially named the “Poor Farm for Los Angeles County,” the Rancho campus has served thousands of the underserved. Now, it is one of the premier recovery and rehabilitation centers for patients with spinal cord and brain injuries, serving 4,000 inpatients and 71,000 outpatients each year.
Conceptually, the team referenced the weaving therapy that became synonymous with Rancho Los Amigos around the turn of the century. The materiality of the exterior, the looping pathways of the gardens and finishes in the interior are a subtle nod to this history. The project includes several structures; including renovation and extension to the existing Jacquelin Perry Institute inpatient hospital, a new Outpatient Building, and the Don Knabe Wellness Center; all blending seamlessly into one cohesive campus. Additionally, multiple site improvements are part of the 28-acre project scope including a parking structure, warehouse, healing garden, therapy gardens, and terrain park.
-
Tech Talk: Takeaways from Bisnow NorCal Healthcare Summit
A recent Bisnow virtual summit featured several panel discussions on the topic of the San Diego Life Sciences market. It was a wide-ranging discussion that covered status, trends, and future predictions for the market sector. Enrique Ceniceros, Director of Science
-
Tech Talk: Takeaways from Bisnow SoCal Healthcare Real Estate Summit
A recent Bisnow virtual summit featured several panel discussions on the topic of the San Diego Life Sciences market. It was a wide-ranging discussion that covered status, trends, and future predictions for the market sector. Enrique Ceniceros, Director of Science
-
Linda Taylor Honored with Lifetime Achievement Award in Healthcare Facility Design by AIA California
A recent Bisnow virtual summit featured several panel discussions on the topic of the San Diego Life Sciences market. It was a wide-ranging discussion that covered status, trends, and future predictions for the market sector. Enrique Ceniceros, Director of Science


