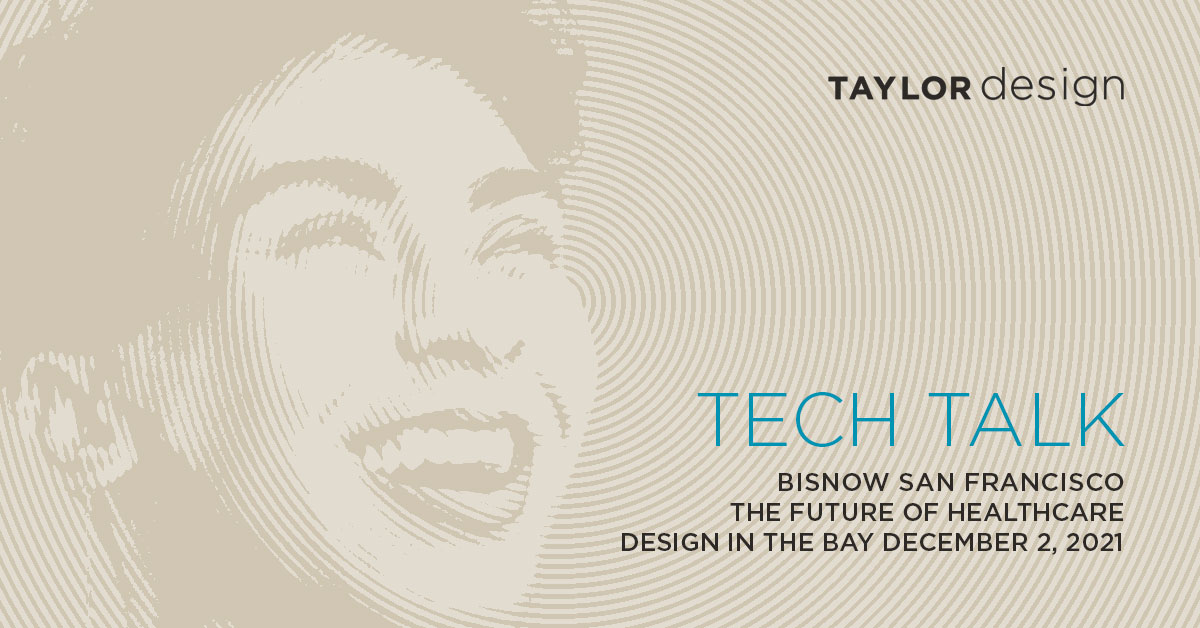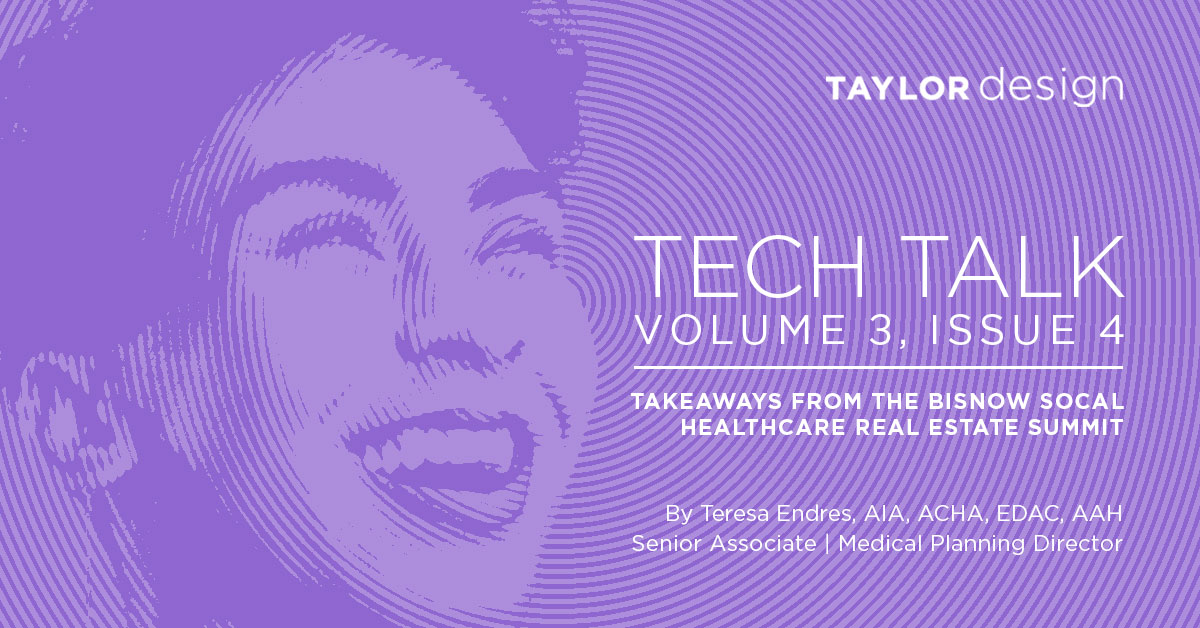Tech Talk – Top Takeaways
Taylor Design’s Teresa Endres Speaks at Bisnow’s Future of Healthcare Facilities Event
In recent years, healthcare facilities have adapted to demographic shifts, economic challenges and changes in the way care is delivered. Then came COVID-19, and with it a new set of parameters that the healthcare design community needs to accommodate.
In December, Taylor Design’s Teresa Endres was a featured panelist at an event assessing and addressing these changes – Bisnow’s “The Future of Healthcare in the Bay Area: The State of Current Facilities and the Future of Design & Development.” Endres’ session – “Developing Healthcare Facilities for the Future” – also included Helen Wilmot, VP, Facilities Services & Planning at Stanford Health Care; John Pollock, CEO of Meridian, and Baris Lostuvali, Project Executive at Pankow.
Asked to discuss the effects of COVID-19 on healthcare construction and development projects, Endres outlined several considerations for designers going forward. Much of the change relates to safety, infection control, and efficiency, including:
-
- New solutions for checking in and waiting, such as real-time location systems (RTLS) and staggered scheduling
- Increased use of hands-free technology
- More and varied use of drive-thru services, expanding on those implemented during the pandemic with Covid testing and vaccination sites
- Virtual and curbside triage – the key is to triage patients outside the hospital to prevent the clogging of Emergency Departments that was so prevalent during the COVID-19 pandemic
- Security and temperature checkpoints designed into all building entries
- Emergency Department design that can accommodate multiple emergency conditions, extending beyond the pandemic, such as:
- Revised ED flow for febrile patients that prevents them from penetrating too far into the building
- X-ray capabilities in the “pandemic compartment” to ensure that pandemic patients don’t need to travel too far into the facility to access the imaging department
- Creating physical separation for both pandemic and trauma patients
Others commented on the need to look at COVID-inspired changes from the owner’s perspective and stress safety first. As we all know, COVID-19 has impacted other aspects of healthcare project delivery, including construction materials and performance, finances, equity and markets.
Also, the ongoing impacts of telehealth might result in a need for less overall space for facilities or require the same amount of space while allowing outpatient facilities to expand services and access.
Endres also briefed the audience on building codes and licensing requirements. As a member and team leader of the HCAI (formerly OSHPD) Emergency Design Task Force, and a key contributor to the soon-to-be-released HCAI Emergency Design Guide, she noted that HCAI is working to align the California building codes. This includes aligning portions of the 2022 California Building Standards Commission (CBSC) with the Facility Guidelines Institute (FGI), with input from the California Department of Public Health (CDPH).
“The 2022 CBSC will bring into alignment some of the changes we’ve seen in the FGI,” Endres said, adding that the HCAI Emergency Design Guide is not only for pandemic conditions, but also for emergencies caused by wildfires, mass casualty events and so on.
The Emergency Design Guide does not entail code changes, however, because the 2022 CBSC is already finished and going through the approval process. “The Guide is intended to help facilities and designers in the assessment and design for a variety of emergency conditions,” she said. “Our topics include how to accommodate more beds during a surge event, patient flow for infected versus non-infected patients, and adaptability and flexibility to accommodate a variety of emergency conditions.”
This includes flow and design diagrams, originally based on the Pandemic Patient Unit models implemented after countries such as Canada, South Korea and Singapore experienced SARS and MERS pandemics in 2004 and 2012. “We are working with CDPH to modify the approach to modifiable Airborne Infection Isolation Rooms (AIIR) to create designated Pandemic Patient Units. We still need more meetings with CDPH for approval of the proposed approach,” Endres added.
Endres noted that hub-and-spoke campuses allow patients to receive care closer to home and are driving joint ventures and partnerships among health systems. “By treating less-acute patients in smaller, community-based hospitals for cases such as family birthing and hospital-based cancer care, and expanding the use of outpatient settings, when appropriate, for outpatient surgery, cancer care and imaging, it frees up space in acute care facilities for the sickest patients. This is the future of healthcare,” she said.
Additionally, HCAI and CDPH are collaborating to develop an approach to allow acuity-adjustable patient units, which allow patients to maintain the same care team, and stay in the same room, throughout their hospital stay. “CDPH has no license designation for acuity-adaptable beds, but they’ve agreed to accept a model based on acuity-adjustable patient units. So I’m hoping that more of these units are designed and built,” Endres said.
Asked what the hospital of the future looks like, the panel discussed how working with healthcare facility planners to overlay Lean design with a health system’s Lean operational model can result in an efficient process, better patient outcomes, and cost savings for the operations of the health facility.
Endres suggested that designing for resiliency is key, and stressed the “ility” words – flexibility, adaptability, scalability, versatility, modifiability and convertibility. She also stressed the importance of a universal structural grid, vertical circulation near the exterior that allows an open and flexible interior, and modular design within the universal structural grid.
“We’ll see robotics that allow nursing and other staff to work at the top of their licenses and improve efficiency, and health systems need to have a Lean operational model for it to work most efficiently,” Endres said. “We’re seeing technology like RTLS, with patient tracking and self-rooming, asset tracking, hand hygiene, clinic and acute workflow analytics and staff safety features such as panic buttons and contact tracing. Finally, we need to continue our advancements in evidence-based design (EBD) and applying its concepts to improve patient safety and care.”







